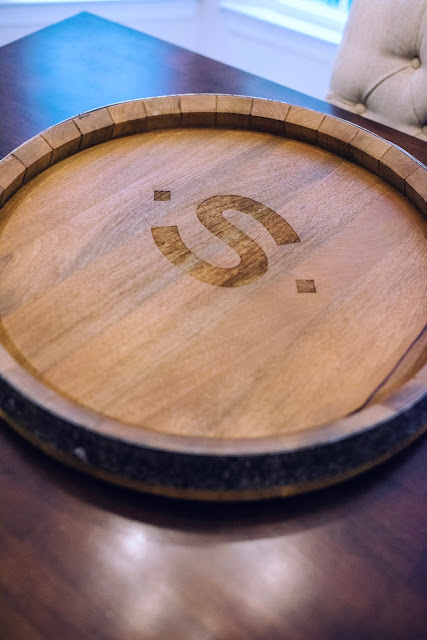If you follow All Of The F-Words on social media (and why wouldn't you? @AllOfTheFWords) then you know the nightmare that ensued when I took this simple painting to be reframed. If you missed it, allow me to relive this bad dream with you!
When we moved into our new home the painting above was moved from our old powder room to be front and center in our new living room. Although this piece of art looks like a quaint Italian painted landscape, it is so much more than that. This painting is an artwork that my parents bought together over 35 years ago. It was hanging in their home when my father passed away and my mother asked me if I would like to have it.
Of course, there was no doubt in my mind that I would find the perfect place to hang it and that it would always remind me of my parents and the undying love they had for each other. However, moving the painting from the powder room to the living room also made me feel like I needed to change the frame. The old frame was gold and intricate and felt unsettling in our cream and navy living area. It almost clashed.
Because this piece is a family heirloom I wanted to call my mother before I made any changes and out of respect, make sure she was okay with it. After all, she did have a hand in purchasing the original. She gave me her blessing and away I went to price out new frames.
I had just finished working with Fast Frames in Pineville for two shadow boxes hanging in my "Cloffice" (Office/Closet) and I knew they did impeccable work. I couldn't have been happier with the job they did but they were on the pricey side and I didn't want to break the bank on a basic black frame.
Next, I made my way to Michaels. I knew they had a framing department and I've always seen the 40% off coupons that you get in their flyer. Now normally I wouldn't throw anyone under the bus but my experience there was so traumatic with one specific employee that I feel the need to share.
I should have known that it was too good to be true when I picked out a simple black "weathered" frame and it was 1/3 of the price I received with other quotes. As I filled out the paperwork at the counter I asked the gentleman if removing the original frame would damage the frame itself? I thought MAYBE somewhere down the road I would find another piece of art to hang in it.
"No Problem," he said. "I'll remove it right now and you can take it home". We were off to a great start. He took my painting to the back room and returned with a fully intact frame. However, when he handed it to me I noticed that he also had some sort of black substance all over his forearm. As we both inspected the frame and painting we were alarmed to see the black substance was also all over the sky in my artwork!
I froze! All I can imagine is that this guy walked to the back with my family heirloom and carelessly popped the painting out of its frame with the tip of his pen. As we stood there staring at each other I felt an eternity go by before I finally exclaimed, "YOU'VE GOT TO DO SOMETHING!" He of course panicked and ran to the back room, returning with some sort of spray solution, claiming "This is the strongest stuff we have! It's gotta come out with this!" Before I could even rebuff he was spraying the ink. Nothing. That ink all but told him to go to hell and with that, I felt my blood boil. In my mind, I could see myself leaping over the counter. This was my dead father's f-ing hand me down 35-year-old painting for Christ sake!!!!
Somehow, I stayed calm. Feeling like I was going to snap at any moment. That's when another woman walked out of the backroom and said: "bring it here and let me work on it". I was desperate so I let her take the piece of art. Meanwhile, homeboy has disappeared, probably in fear for his job (or life).
I stood in the framing section of the store by myself for 5 minutes. 7 minutes. 10 minutes. As I fought back the tears anxiously waiting for some news, the woman finally emerged without her male counterpart and to my surprise she had a perfectly clean painting!!!! I almost jumped on her with excitement! "Lady!" I exclaimed. "I don't know what you did to clean this painting but I could make out with you!"
I don't know why and I don't know how but after I thanked her for saving one of the only things I have left of my father, I actually left the painting there to be framed. Looking back, I can't believe I left it after the experience that I had. Maybe I was still in shock but the more disturbing thing is that other than a half-ass apology, no one on the staff even offered me anything to make it right. I wasn't looking for a freebie, but for the drama, I would have appreciated some sort of discount. Needless to say, I won't be framing anything else at Michaels.



















































